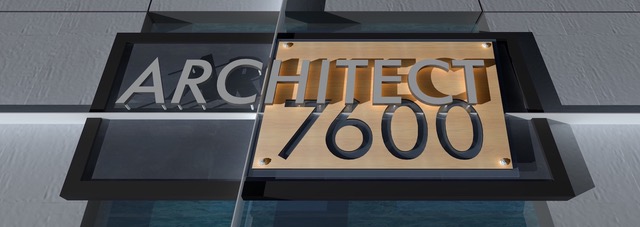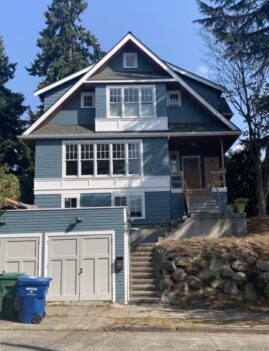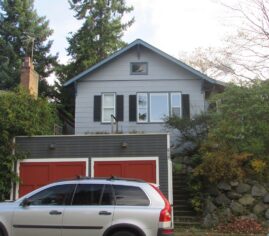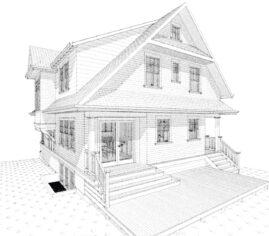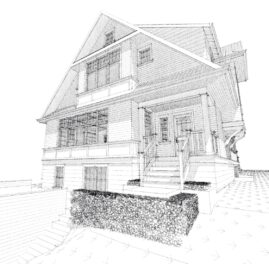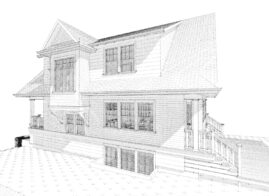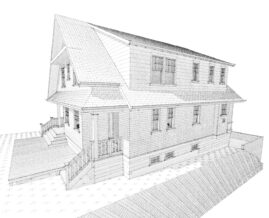I call this project a ‘custom/remodel’ as it is literally both. An existing house was there on the property, but it was dark and dire, and in terrible shape. We razed that structure, leaving only a portion of the existing basement & foundation intact. A subterranean concrete tunnel and stairs connected the original basement to the front yard garage, dug into the steep front yard slope. We kept that part intact, built new modern foundations on the west, south, and east sides of the original foot print, and then a brand new three story custom home on top of that.
The house is substantially complete as of this writing in 2024. However, my clients are a residential builder and his wife, and he is still tinkering with it. She assures me that he will get the front porch columns and stair railings finished off…eventually.
