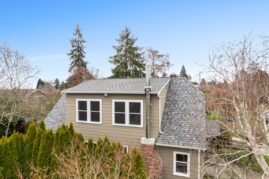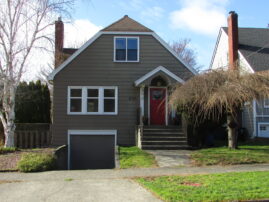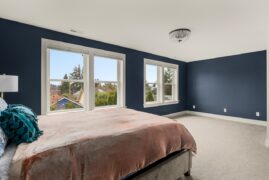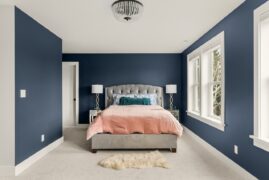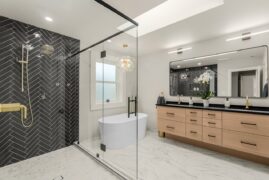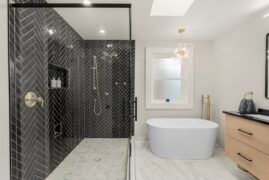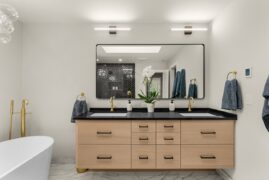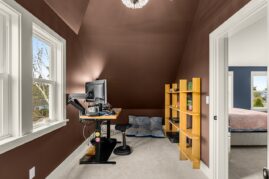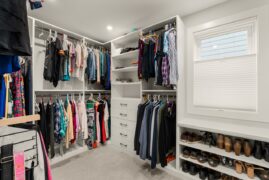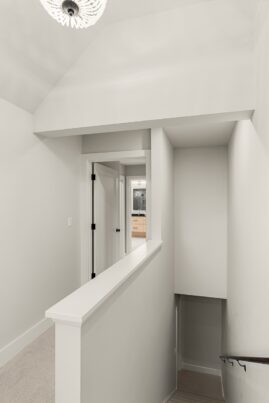This project is a remodel of the top attic level floor, for a house built in 1930. The existing attic level had been remodeled sometime in the mid 1980’s to be a primary bedroom suite. However that suite was very dark, having only 4 small windows located on the eastern and western gable ends. It was also very oddly arranged, having been tucked under the steeply sloped roof.
The design solution was to cut out the middle portion of the steep roof, and then build two large roof dormers to fill in the gap. This solution allowed for full 8 ft tall ceilings within the new bedroom suite, and for placement of new large windows on the southern façade, to access much needed natural light. My clients selected all their own fixtures, finishes, and paint colors for the new suite, and I could not have done a better job of that. This project was completed in January of 2024.

