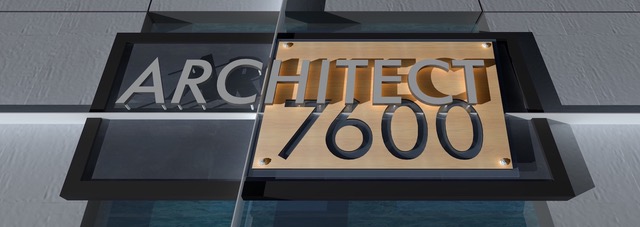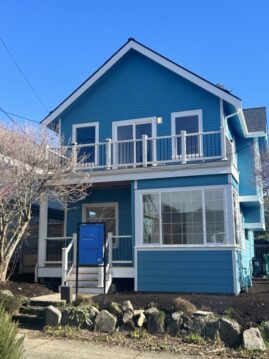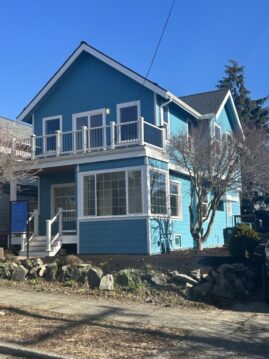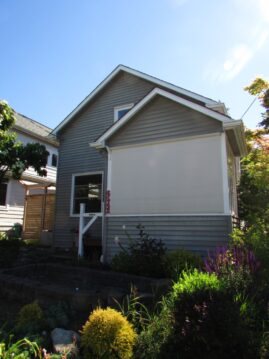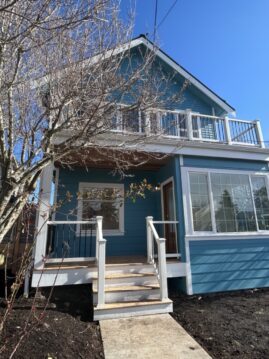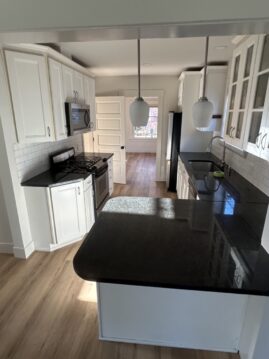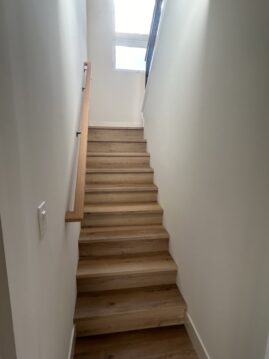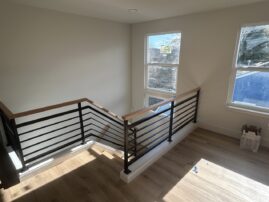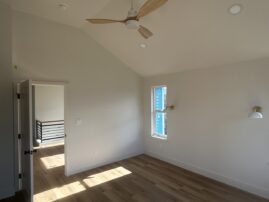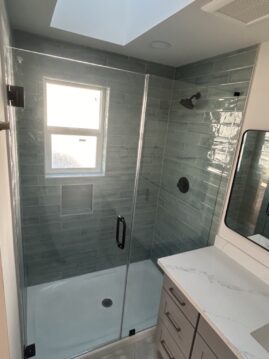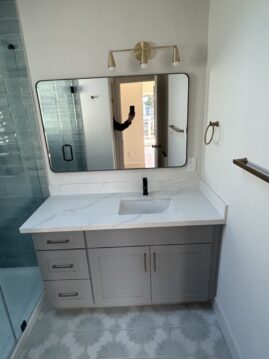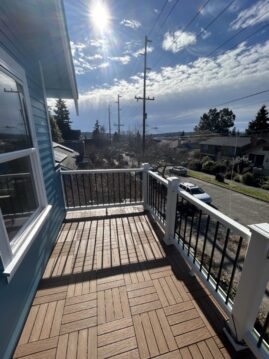This project came to me from previous clients, who hired me to help them with a small laundry room & informal dining room addition to the back of their house in 2016. The house was originally built in 1900. During the first project, my clients told me of their dreams to remodel and expand the existing second story. That existing ‘second floor’ was essentially a converted attic, with a very narrow & winding stair to access it from the main level. The two bedrooms up there were rather claustrophobic, with low sloping ceilings and small windows. And the one bath that mom & dad, and the two kids all shared was just weird. The only solution was to tear all that away, and build a new second story.
In the spring of 2021 my clients told me they now had the financial means to pursue the new second story project, and I set to work. The new story is accessed by new wider stairs, has minimum 8ft tall ceilings throughout, and two new matching kids bedrooms, with a shared hall bath. The front half of the floor is dedicated to the new primary bedroom suite. It has high vaulted ceilings, a huge walk in dressing room, and a very tasteful new bathroom. A front balcony accessed from the bedroom suite, caps the remodeled front porch below. The balcony has marvelous views of Queen Anne hill and Magnolia, and all the way to the Admiral district of West Seattle between them. The project construction began in the summer of 2023 and was completed in February of 2024.
