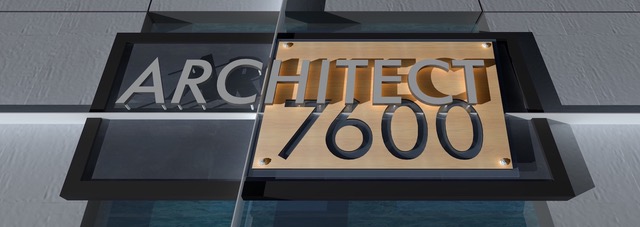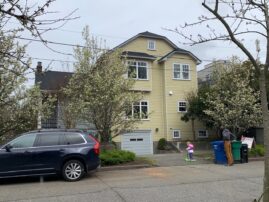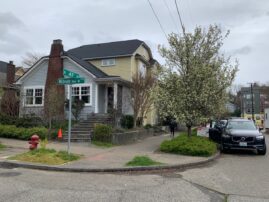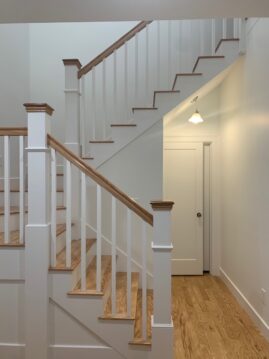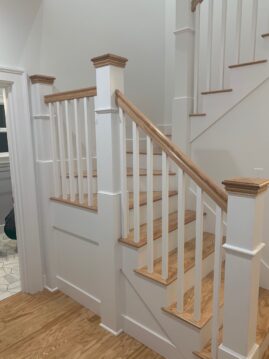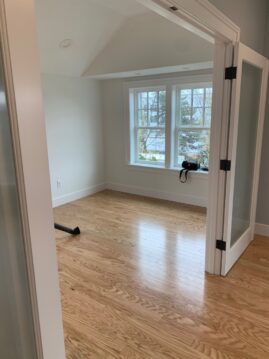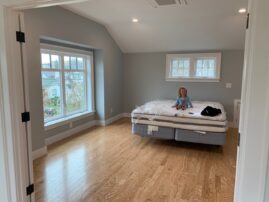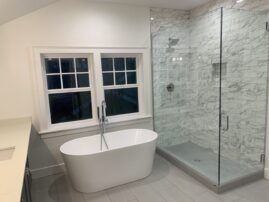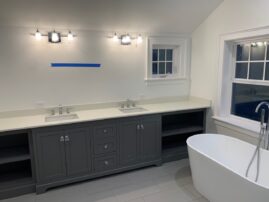My clients design needs were simple. They needed a new primary bedroom suite for their Wallingford cottage, built in 1927. Adding this new suite would allow for their two young children to grow up with their very own bedrooms on the main floor. The only direction we could expand the house was up. A new second floor bedroom suite was designed to sit on top of the middle portion of the existing main floor. The house had a great deal of charm, with richly detailed moldings throughout the house. That design aesthetic was carried up into the new floor, starting with the tailored new stairwell. I strived to make the new story seem like it had always been there, to seamlessly blend in with the existing structure. I think I succeeded in that goal. This project was completed in late 2020.
