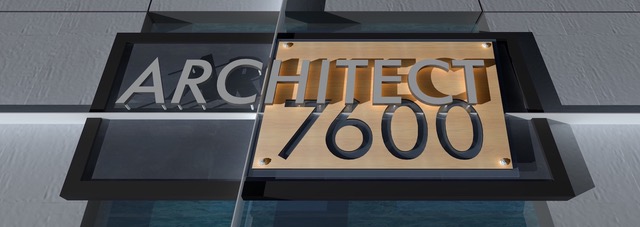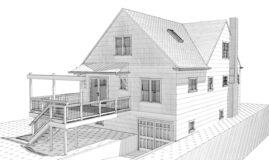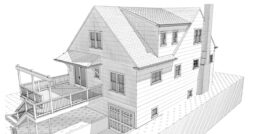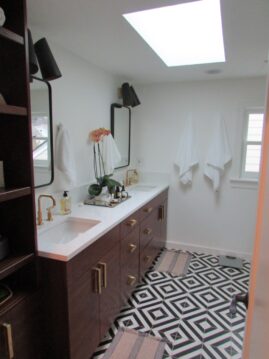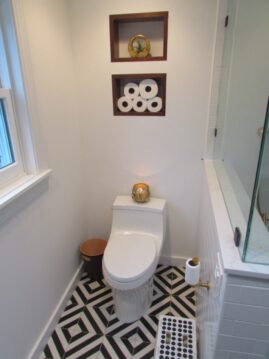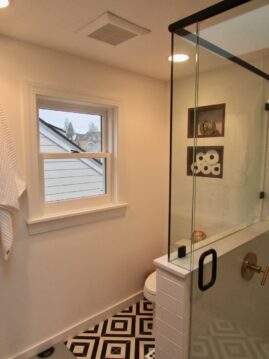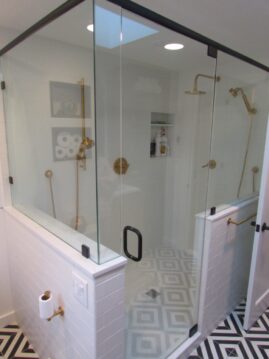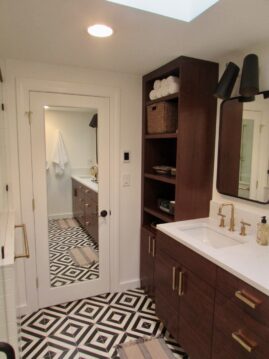This was a simple project to remodel a very oddly designed bathroom located on the second floor of a Tudor style house, built in 1929. The existing bathroom was tucked under the steeply sloped roof, which afforded little head height in the space. The design I proposed added a new roof dormer tucked behind the main front roof slope. This gave full 8 ft tall ceilings to the new bathroom. All the new fixtures and finishes for the bathroom were selected by the homeowners themselves, and absolutely I love their style choices! The project was completed in the winter of 2018.
