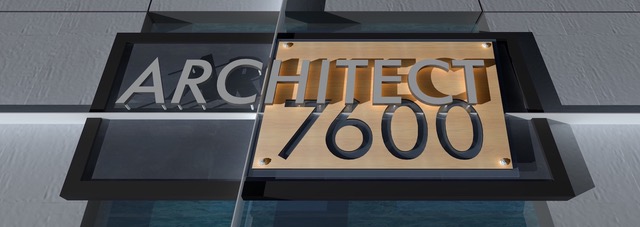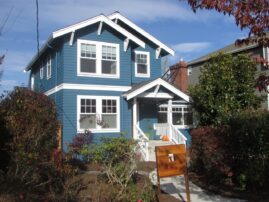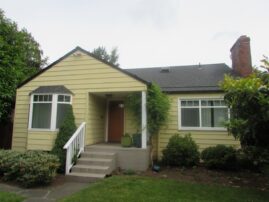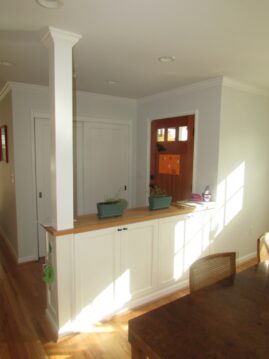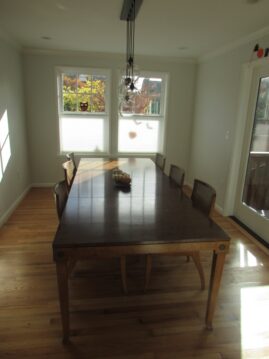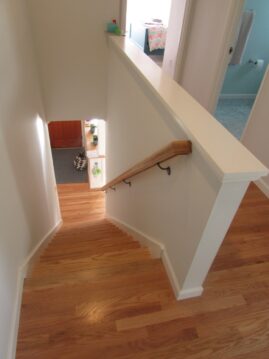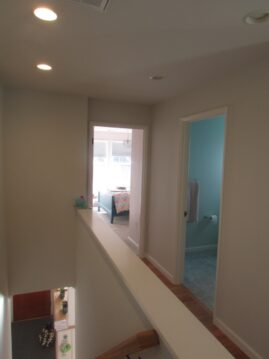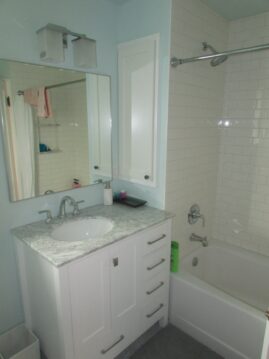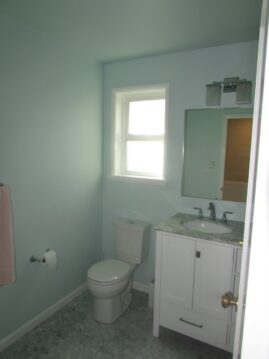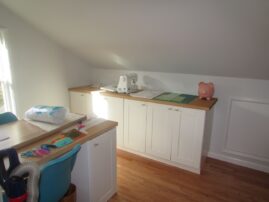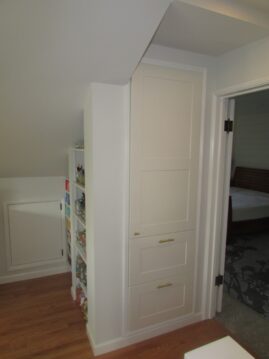This project is a significant remodel & addition to a small cottage stye house built in 1941. The design expanded the front façade of the house forward towards the street, to provide a more gracious front porch, entry hall, and enlarged dining room. This expansion at the ground level allowed the addition of a new bedroom, hall bath, sewing room, and walk in closet for the existing primary bedroom suite, on the second floor above. The new front two story façade also allowed the opportunity for a stylistic shift to a more Seattle Craftsman aesthetic. The project was completed in autumn of 2018.
