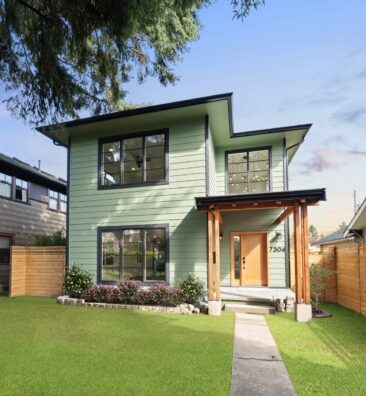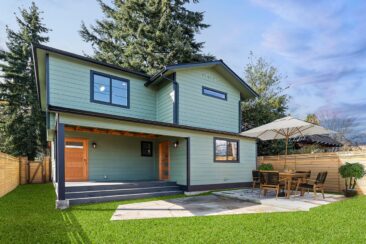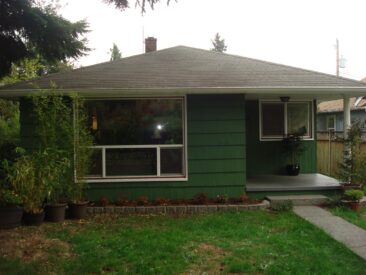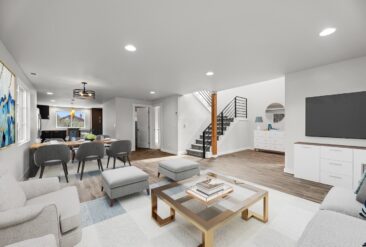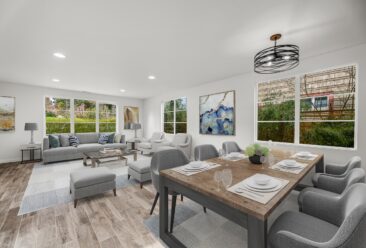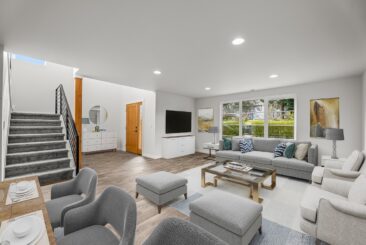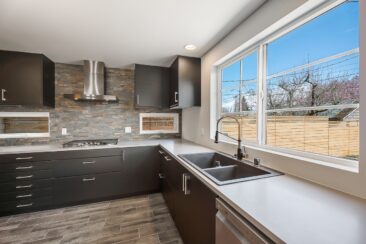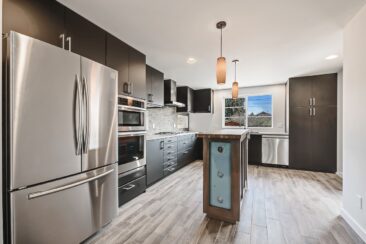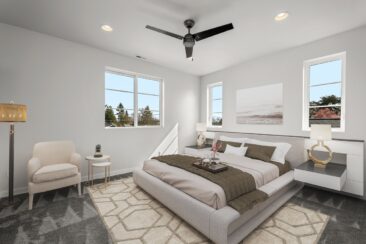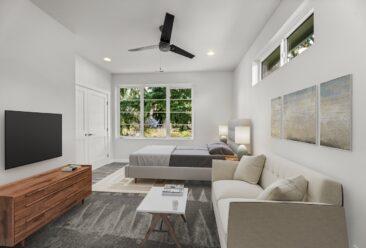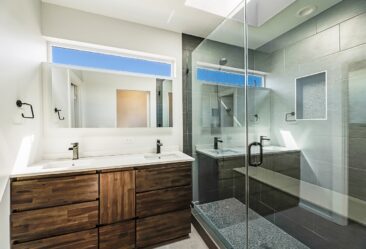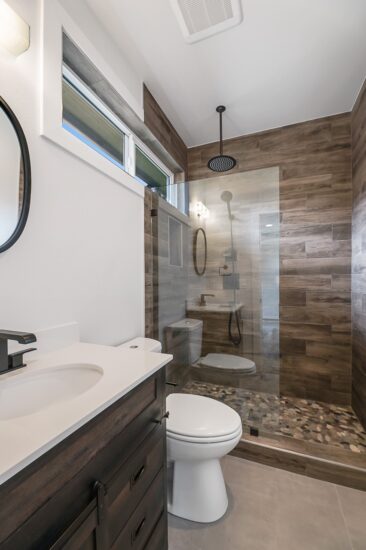This project grew in the imagining, during a very collaborative design process with my clients. Ultimately it became a full house remodel, where no room or surface was left untouched. We expanded the footprint of existing ground floor, and added a new second story on top of that. Deep wooden floor trusses were used to span the entire width of the house, so no beams or intermediate columns were required on the ground floor level to support the new second story. A vast and spacious open plan thus resulted for the public spaces of the ground floor.
The new second story added two new bedrooms, including a very spacious primary bedroom suite. My clients were very clear in their design goals and ideas, and had impeccable taste. There is not a surface you see in these pictures that does not have their sense of style written all over it. Construction was begun in the summer of 2019, and completed in the early spring of 2020.

