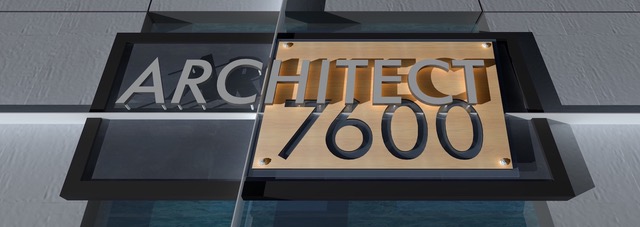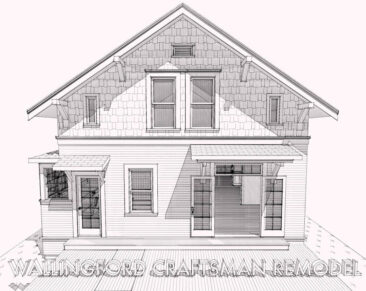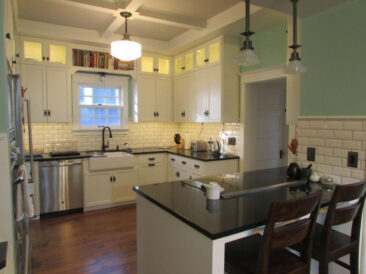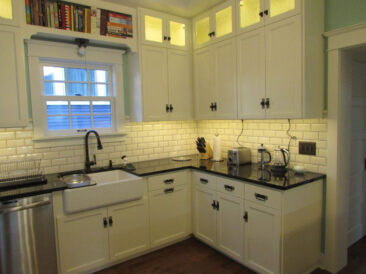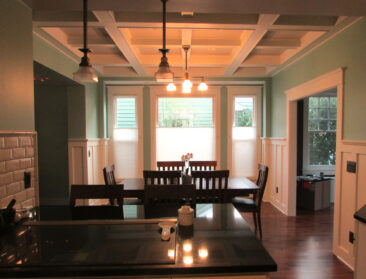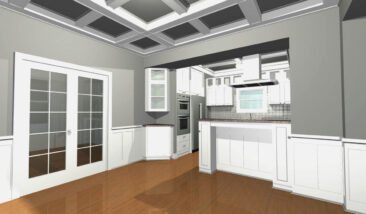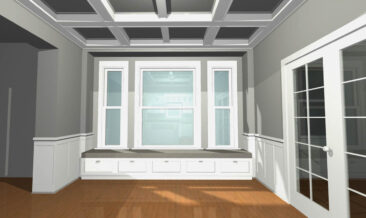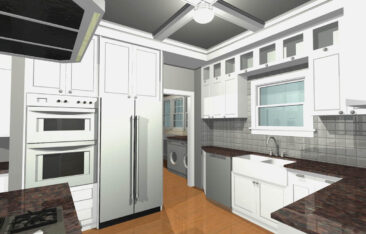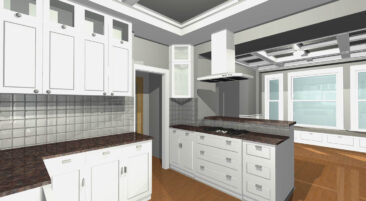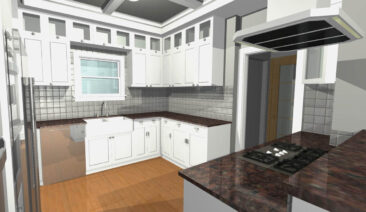Wallingford Craftsman Remodel
This project started in 2014 and is now beginning it’s final phase of construction in 2016. The house was originally built in 1908. The first phase was to demo almost 10 tons of lath and plaster from the upper floor to add new modern electrical wiring, insulation, and to update the existing bedrooms and baths. Now the second phase will begin construction to open up and expand the small dated kitchen to the other main level living areas. New custom cabinetry, counters, and appliances will be done in a period style to maintain the original charm of the home but provide a better layout for my clients modern active lifestyle. They love to entertain their many friends, including this Architect. New French doors in the rear façade, and a new large rear deck will also be done in this phase to accommodate fully refurbished house.
