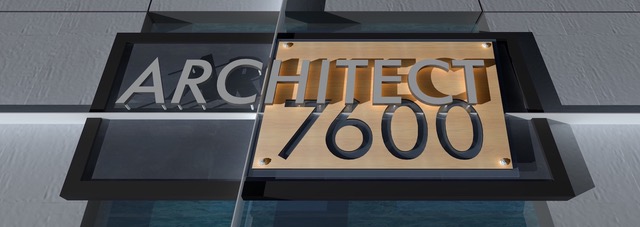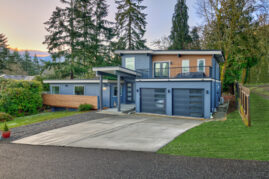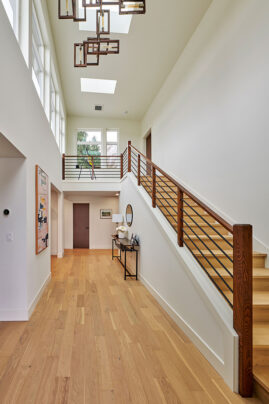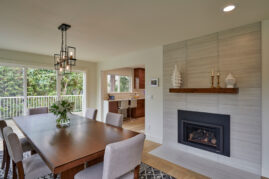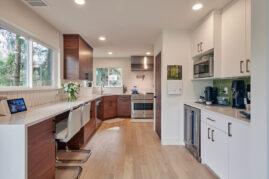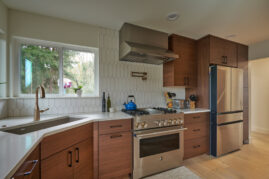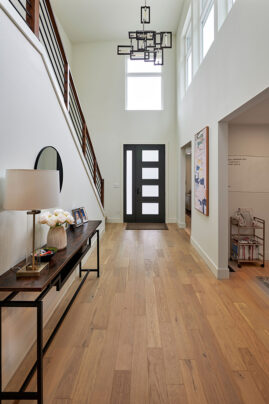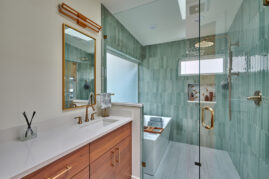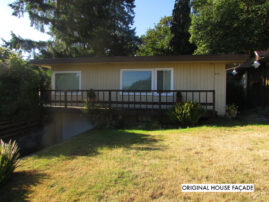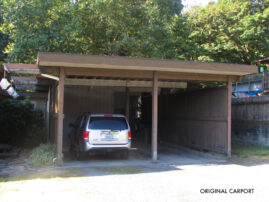This remodel & addition project sought to revitalize an aging 1950’s tract home, into a new and vibrant contemporary home for the 21st century. The property is a gorgeous location situated on an eastern shoulder of Cougar Mountain, not far from the charming downtown core of Issaquah WA. An existing aging carport was demolished, to make way for a new 2 story addition, attached to the original house. The new addition features a large two story entry hall that connects all the original and new living areas of the remodeled house. The ground level of the addition has a new two car garage, a spacious laundry room, and a large family room/guest suite with a modern bath. The second level of the addition is a new modern primary bedroom suite, with two roof decks facing front and back. The original single story portion of the house that remains, was fully updated with all new finishes and fixtures, including a brand new contemporary kitchen. My clients selected all the interior finishes and fixtures themselves, to suit their own tastes, and I am most proud of their hard work on that. The project was completed in the late Autumn of 2024.
Photography by Dale Lang of NW Architectural Photography, used with his permission.
Construction services provided by Rainier Custom Homes
