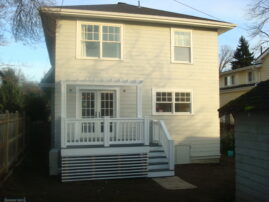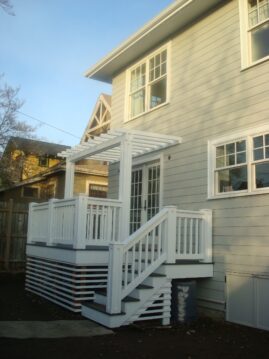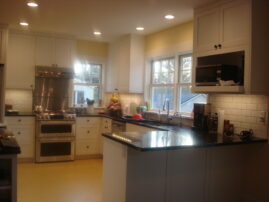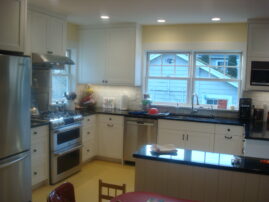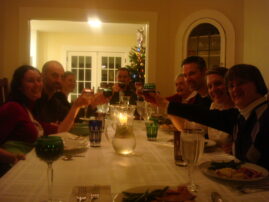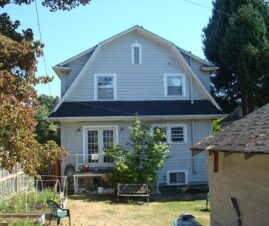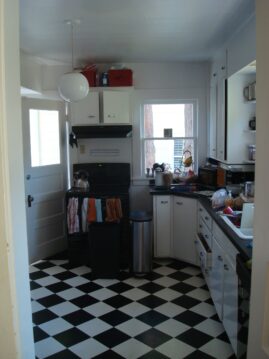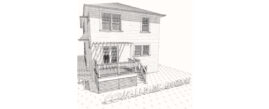This project adds a new two story addition onto the rear facade of a Dutch Colonial style house built in 1906. This house was very spacious by the standards of the time it was built, but my clients modern family of four felt cramped in the small upstairs bedrooms and were tired of all sharing the one small bathroom on that floor. The existing kitchen on the main floor had modern appliances, but with the original 1906 cabinetry, and it was very small and poorly laid out by modern standards.
The solution was to add a new 24 foot wide x 12 foot deep addition in the rear yard to house a new modern kitchen and family room on the main floor, and a new master bedroom & bath suite on the upper floor. The original kitchen area has now become a mudroom entry, powder room, walk in pantry and dining nook. An existing small bedroom on the upper floor was incorporated into the new master suite to act as a walking closet/ dressing room. A new laundry room was also added off the main upper hallway. Finally, mom and dad now have their own bathroom, and brother and sister now have theirs. Let harmony reign throughout the family! Construction was completed just in time for Christmas of 2013.

